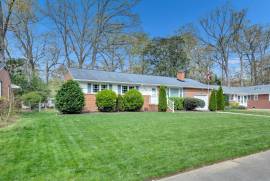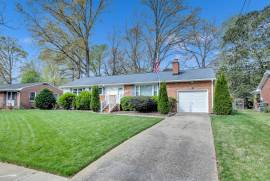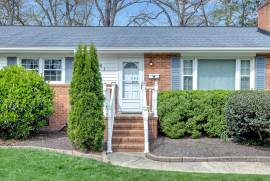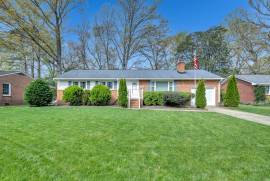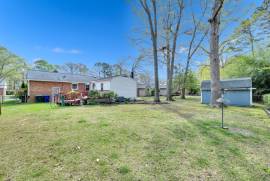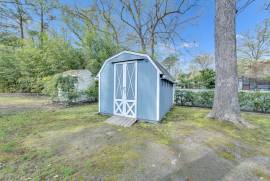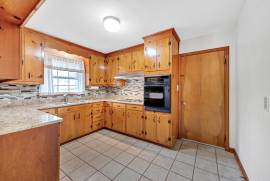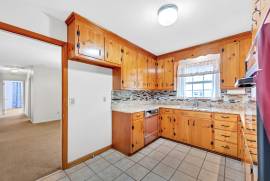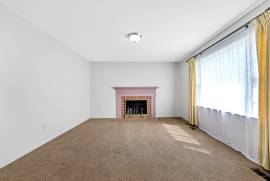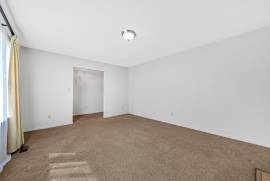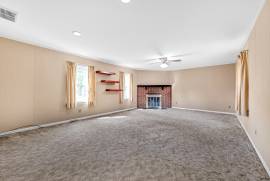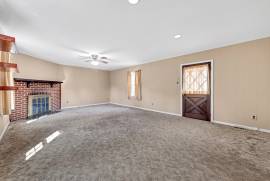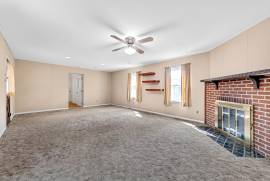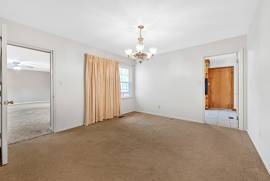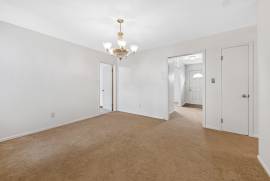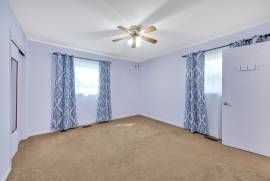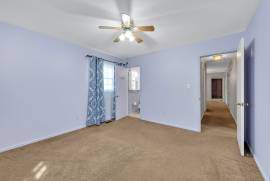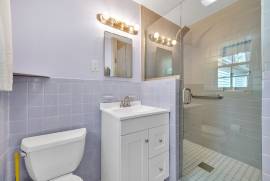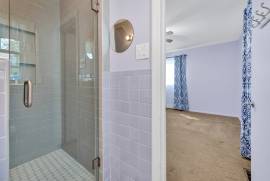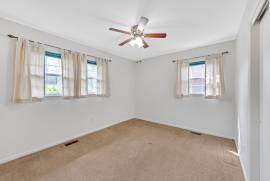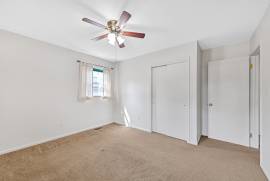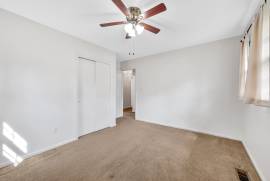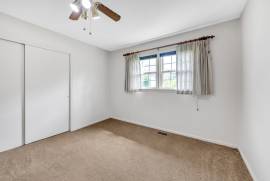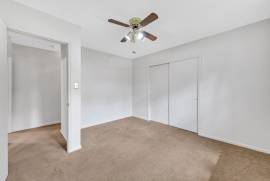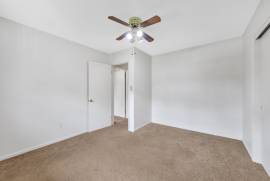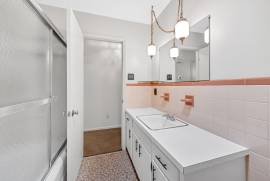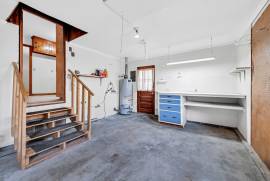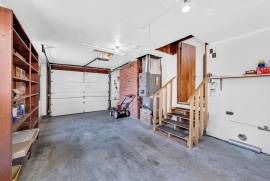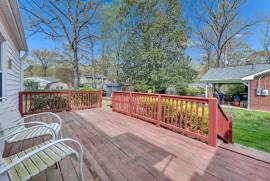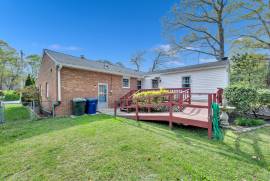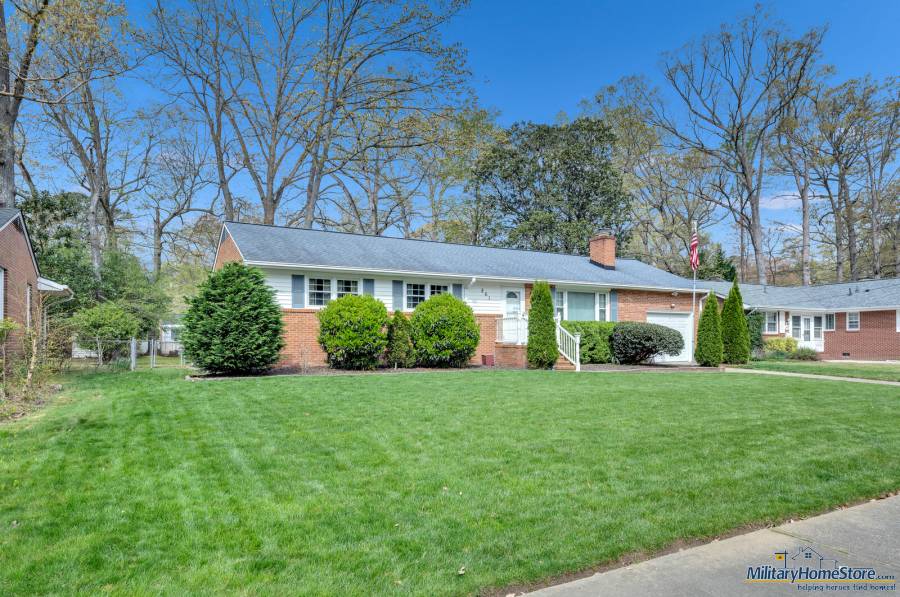

| 861 Catalina Drive Newport News, virginia 23608 |
|
 Nearby Military Bases
Nearby Military Bases
| Closest Base: | |
| Nearby Base: | |
| Nearby Base: |
 General Property Information
General Property InformationProperty Type
Single Family Home
Condition
Move-In Ready
Bedrooms
3
Bathrooms
2
Square Feet
1723 sqft
Year Built
1962
Rooms
 Formal Living Room
Formal Living Room Formal Dining Room
Formal Dining Room Family Room
Family Room
Fireplace
Wood Burning Insert
Parking
1 Car Garage
Number of Floors
1
Lot Size
0.27 Acre
Amenities
 Shed/Barn
Shed/Barn Deck
Deck
Posted
05-09-2024
 Property Description
Property Description
This is a wonderful house with a great floor plan and lots of curb appeal! It has an attached garage, off street parking, a large fenced backyard with a storage shed, an architectural shingle roof with ridge vent, and leafless gutters. There is a living room with a wood burning fireplace, plus a large addition with a corner fireplace and access to the deck that is also handicap accessible. The kitchen has a wall oven, granite counters, decorative backsplash, and tile floor. There is a formal dining room and all of the bedrooms are quite spacious. The hall bathroom has ceramic tile and a solartube for plenty of lighting, and the en-suite bathroom for the primary bedroom has ceramic tile and a walk-in shower.
 Location
LocationAddress
861 Catalina Drive
City
Newport News
State
Virginia
Zip Code
23608
Neighborhood
Beechwood
 Additional Information
Additional InformationDate Available
05-09-2024
 Property ID Numbers
Property ID NumbersMLS Number
10527420
MHS Listing ID
MHS6154573
- 330 Views

