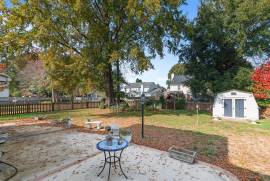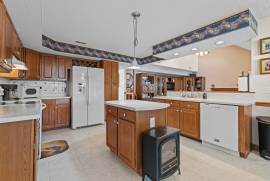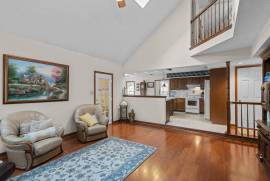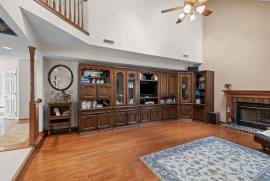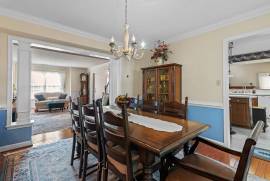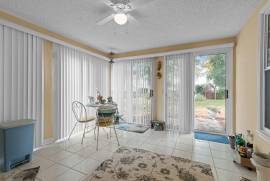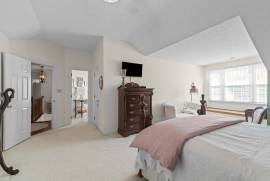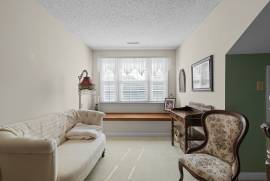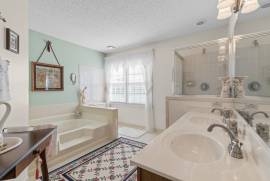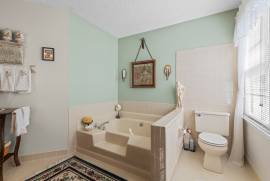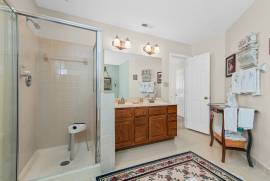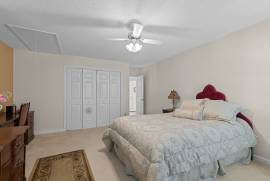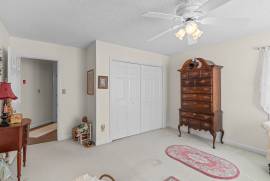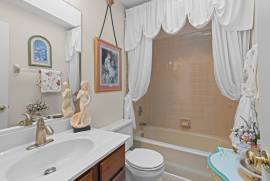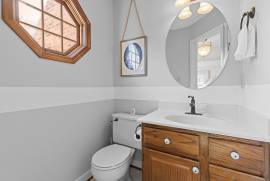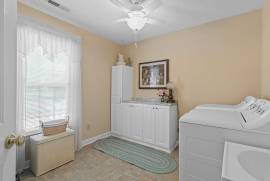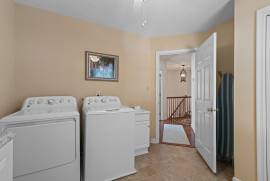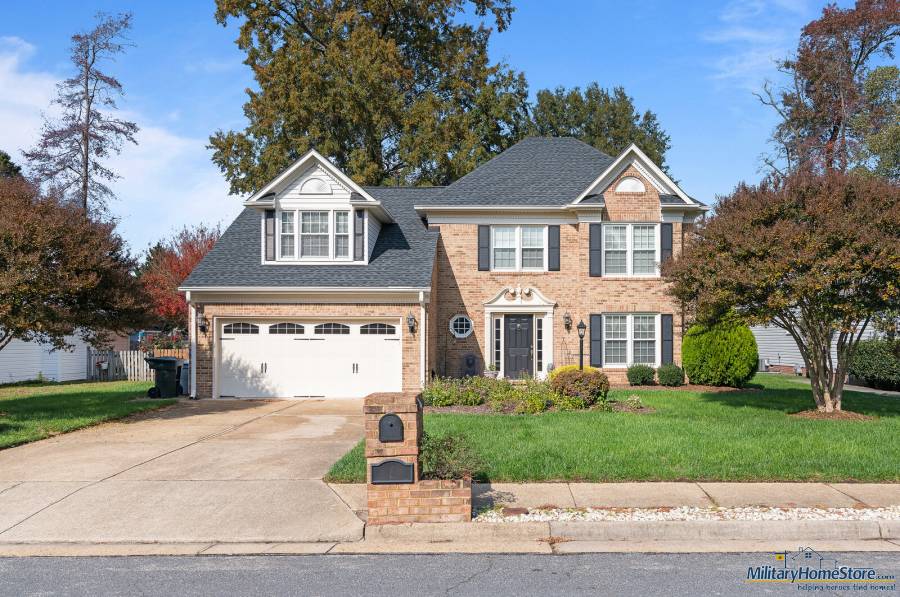

| 6 Tabatha Circle Hampton, virginia 23666 |
|
 Nearby Military Bases
Nearby Military Bases
| Closest Base: | |
| Nearby Base: | |
| Nearby Base: |
 General Property Information
General Property InformationProperty Type
Single Family Home
Condition
Move-In Ready
Bedrooms
3
Bathrooms
2.5
Square Feet
2900 sqft
Year Built
1993
Rooms
 Formal Living Room
Formal Living Room Formal Dining Room
Formal Dining Room Family Room
Family Room Laundry Room
Laundry Room Florida Room/Screened-In Porch
Florida Room/Screened-In Porch
Fireplace
Gas Logs
Parking
2 Car Garage
Number of Floors
2
Lot Size
0.24 Acre
Amenities
 Eat-In Kitchen
Eat-In Kitchen Shed/Barn
Shed/Barn
Posted
11-02-2022
 Property Description
Property Description
This is a beautiful house in desirable Michaels Woods, and with almost 2900 sq feet it has plenty of living space. It has an eat-in kitchen with a center island, Corian counters and tile backsplash, a formal dining room with decorative columns and chair railing, formal living room, and separate step-down den with a vaulted ceiling, skylights, and a gas fireplace. Upstairs there are 3 huge bedrooms and one of the largest laundry rooms around. The primary bedroom has a walk-in closet plus an additional storage area, a huge en suite bathroom with double sinks, garden tub, and separate shower. Other features include a sunroom, oversized garage, architectural shingle roof, fenced backyard with large patio area and storage shed.
 Location
LocationAddress
6 Tabatha Circle
City
Hampton
State
Virginia
Zip Code
23666
Neighborhood
Michaels Woods
 Additional Information
Additional InformationDate Available
11-02-2022
 Property ID Numbers
Property ID NumbersMLS Number
10462971
MHS Listing ID
MHS1742220
- 308 Views



